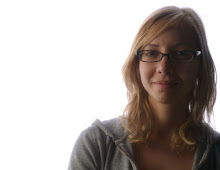 Beginning with one surface, I applied a triangular pattern on a grid of 5x30 points. Following the grid I created 5 ribs to act as the primary structure. I then began adding triangulated bracing between the ribs with secondary piping.
Beginning with one surface, I applied a triangular pattern on a grid of 5x30 points. Following the grid I created 5 ribs to act as the primary structure. I then began adding triangulated bracing between the ribs with secondary piping.
The above shows the same steps with out the forms surface.

To create the secondary structure I offset the surface and grid towards the interior of the form by a distance of the radius of the ribs. I initially wanted to separate the secondary structure by having on all bracing going one direction on the interior of the ribs and all the bracing going the opposite direction to be on the exterior of the ribs. This in a sense would create 3 layers of structure. However, has you can tell from the image below when I offset the the surface and grid to the exterior of the ribs, the intersections of the triangle patterns did not line up. Thus, I placed all of the secondary structure into the interior of the ribs.

Another problem I came across that I could not solve was that some of my control points for the secondary structure did not offset enough and some of the bracing intersects with the ribs. This is displayed in the image below. The problem only occurs at the smaller end of the form where the ribs lift off the ground.

And here are a few different view of the final product, with all bracing on the interior of the ribs.



















